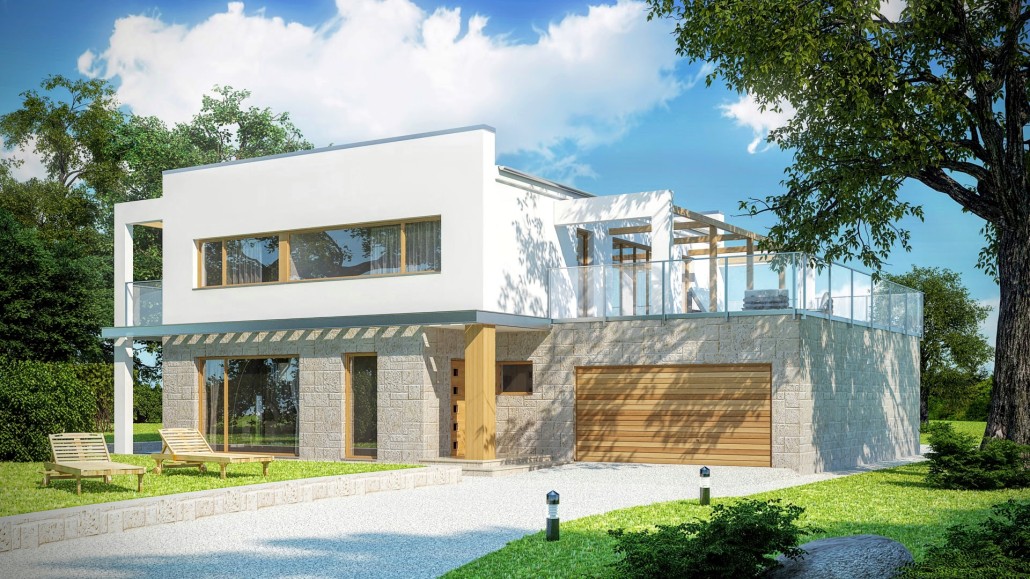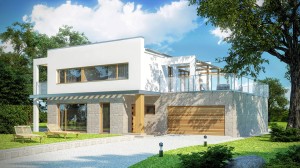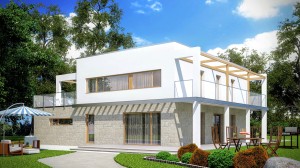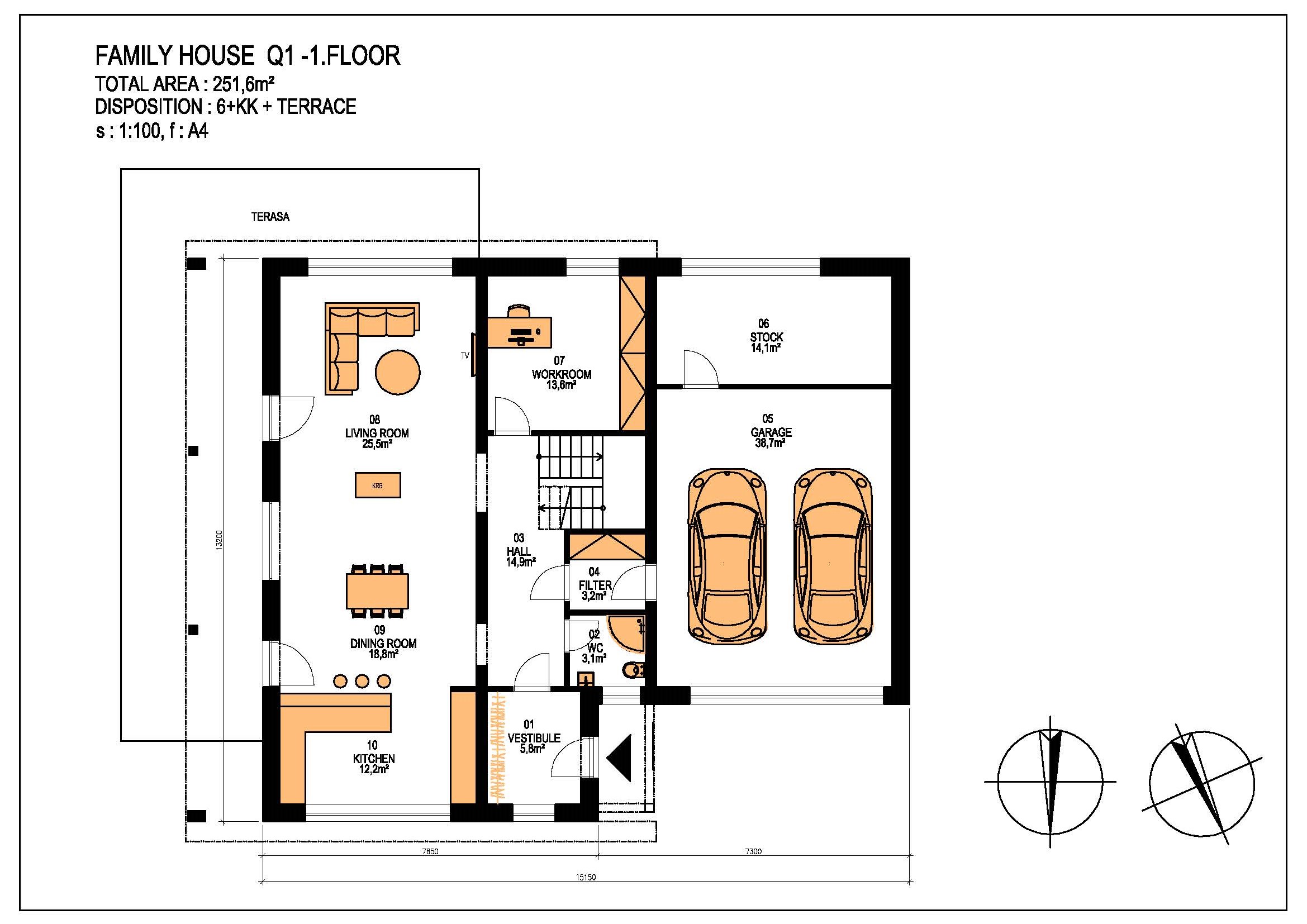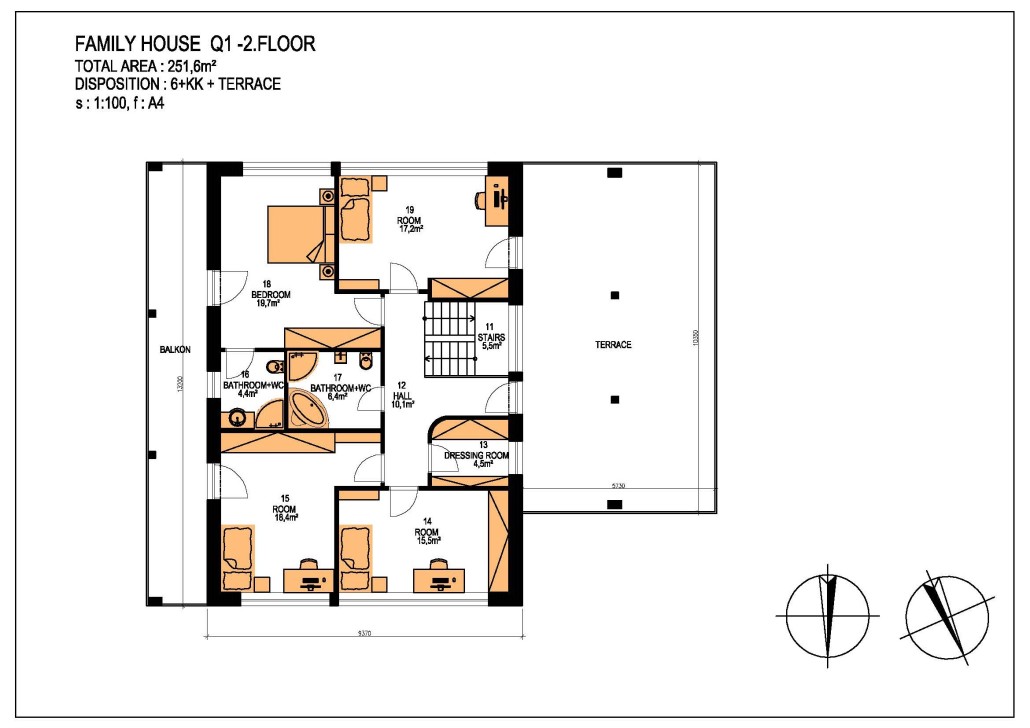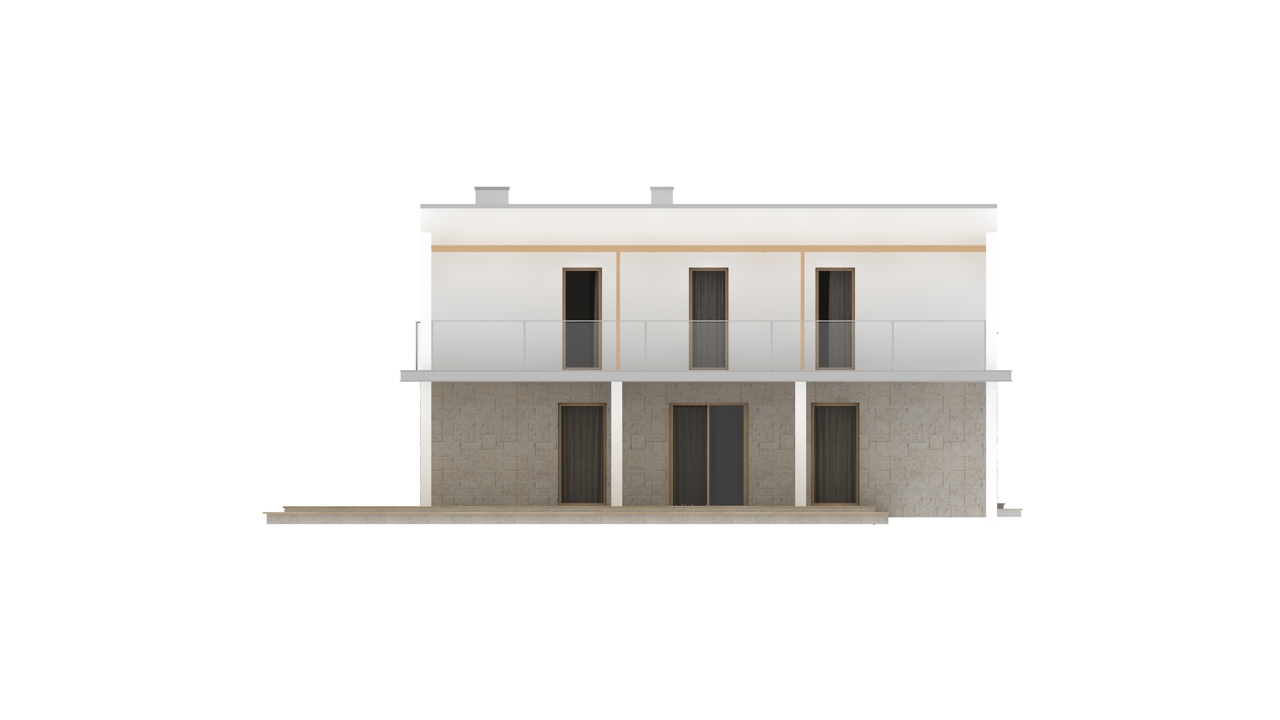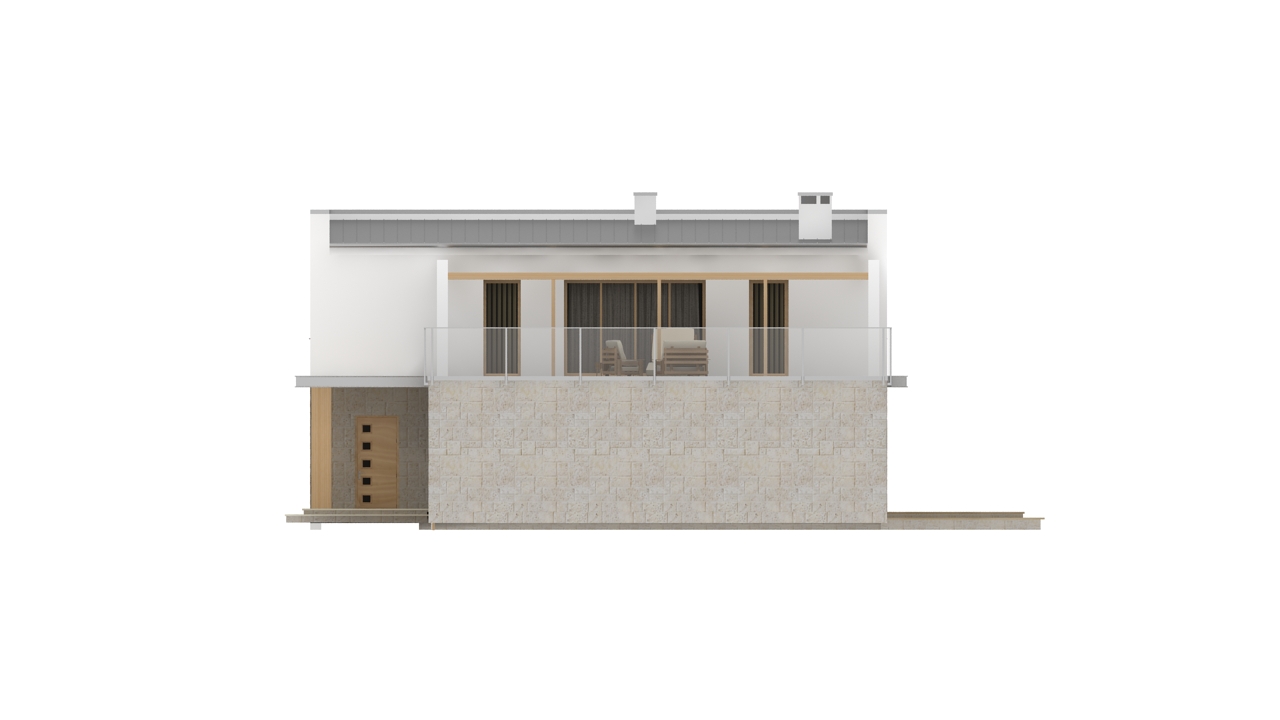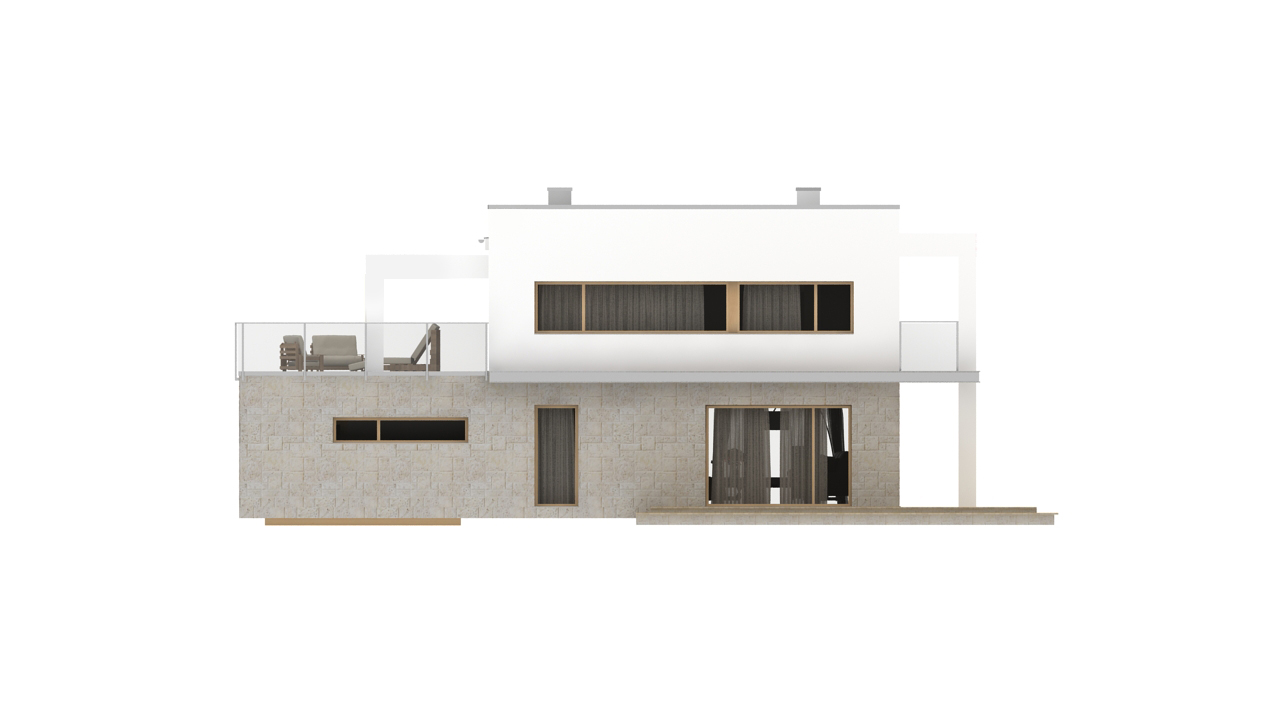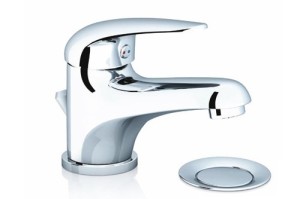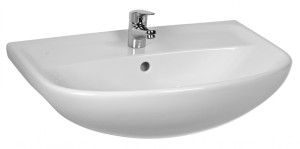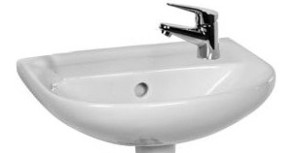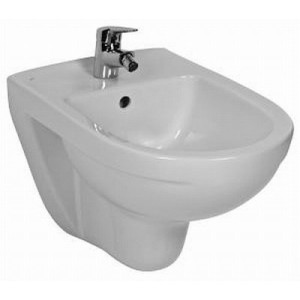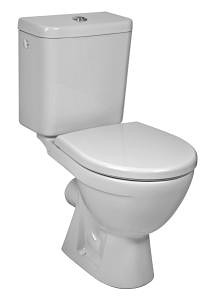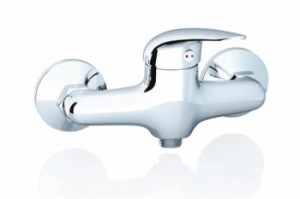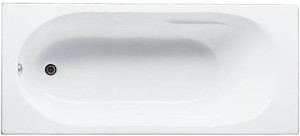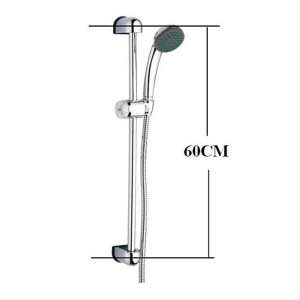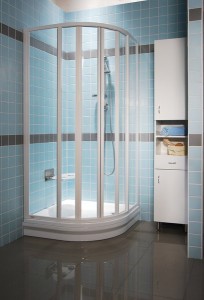Approximate price for turnkey including VAT
Low-energy houses
8 150 000 Kč
- Built up area 174,0 m²
- Usable area 251,6 m²
- Habitable rooms 6+kk
The house could be also done in a low-energy and a passive standard and in a system of a wood-building. On your request, we prepare a price offer for you.
A modern two-storey family house, in a size of housing unit 6 + kk, is suitable for a use of a 5-member family. The house is spacious and by its disposition, it will satisfy even the most demanding clients. It provides a maximum comfort, double garage accessible from an interior, a study room or a guest room and offers a perfect connection with nature in a private area, where every room has its exit to a balcony or a terrace. A main entrance is situated on a northwest part. The house is divided into a social area on a ground floor and a private section on a floor. From an entry foyer area, there is an accessible technical part of the house including a utility room, a double garage, a storeroom and a study-room. Further, a corridor is accessible from the entry foyer, in which there is a staircase and a bathroom with a toilet. The social part is oriented on an eastern part, spaciously and fashionably arranged living room with a kitchenette which is longitudinally accessible to the terrace. For creating a harmony, it is equipped with a fireplace. A kitchen and a dining area is well lighted, spacious and allows a bar seating behind a bar. The private part on the first floor has an accessible terrace from a western part from the corridor and from an eastern part from a balcony, accessible from a room and a bedroom. The bedroom is designed with a private bathroom and a toilet. From the corridor, there is also an accessible closet and a bathroom with a toilet. The living part offers three rooms and a bedroom.
The project contains placing of the house in a parcel of a land, connection to an engineering site, a card of an energy difficulty of the house, fire administration and distribution of the our specialist.
It is possible to pursue the changes in the project documentation.
Adjust and supply all ground plans in English. A description of the rooms and information of the measurements.
Thank you for your interest in our modern houses. If you want more information or want to schedule an appointment, fill out and send us the form.


