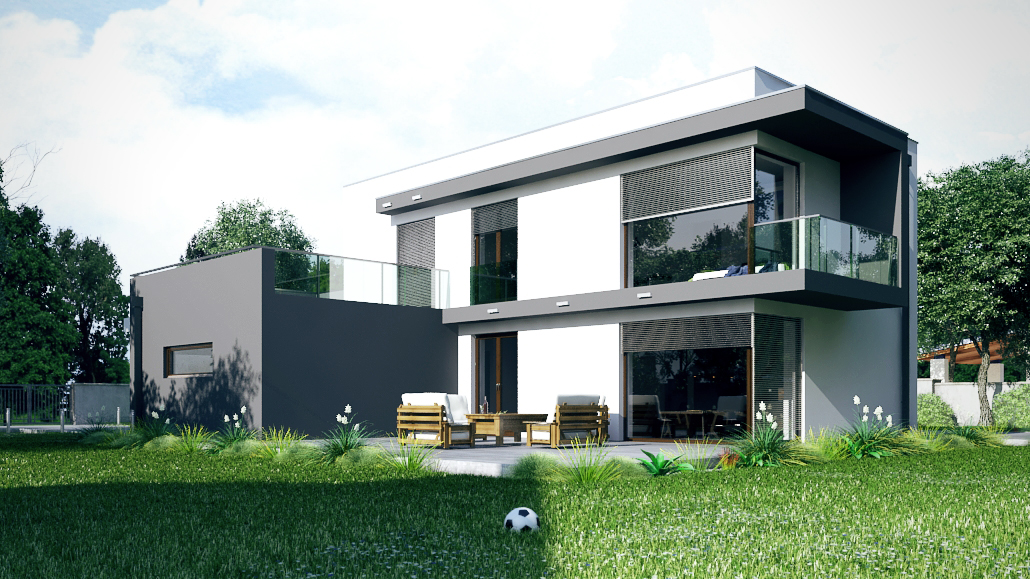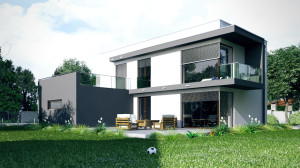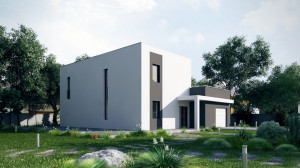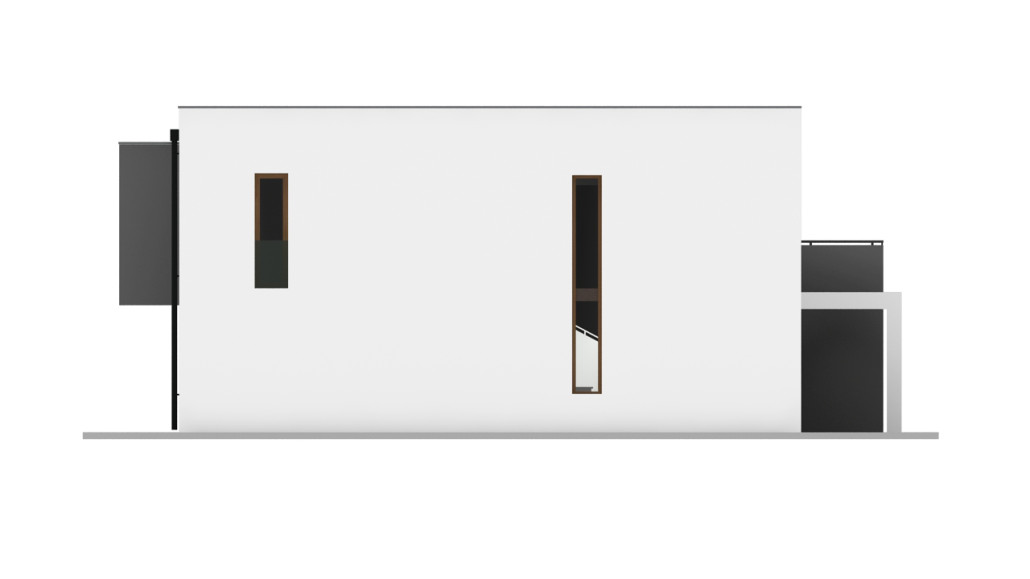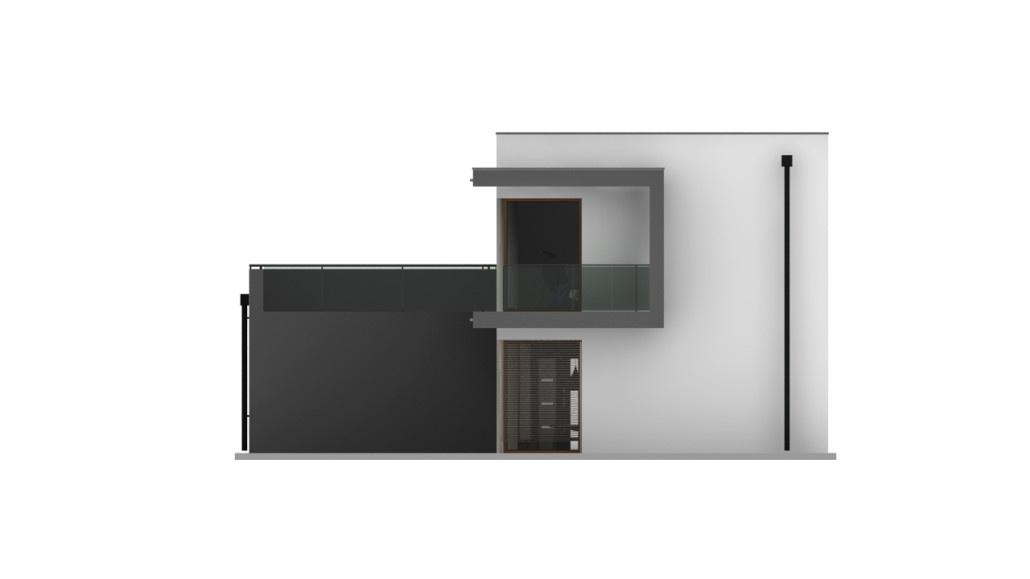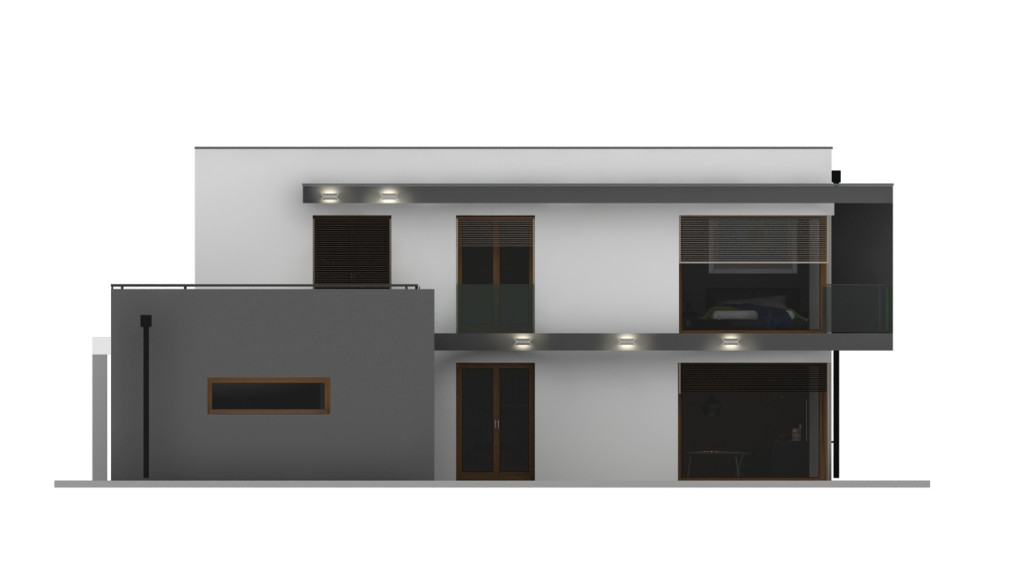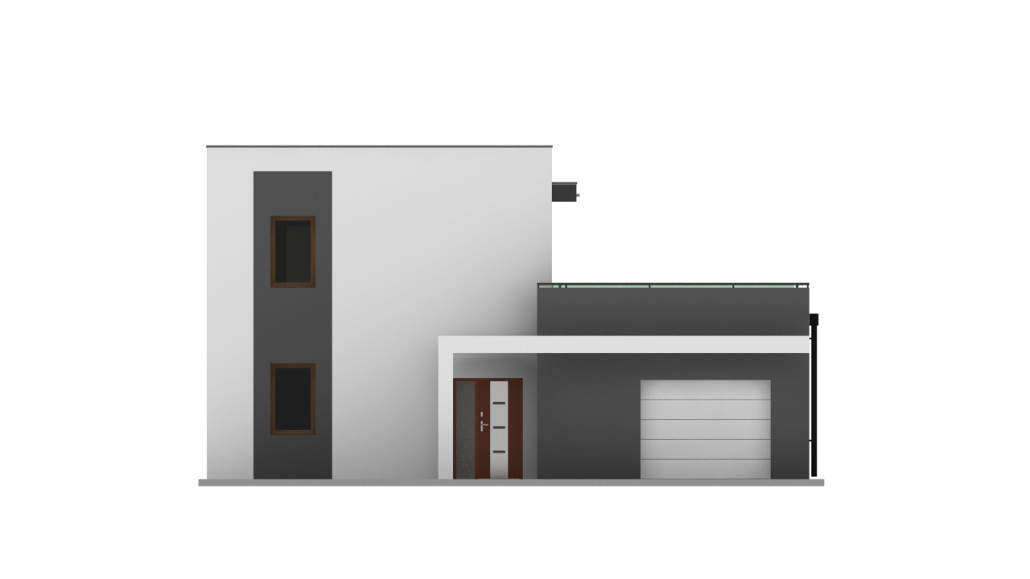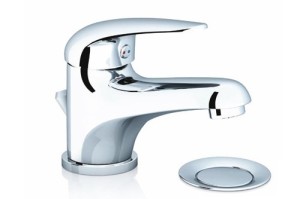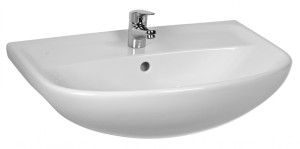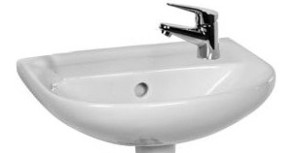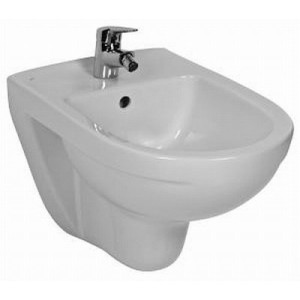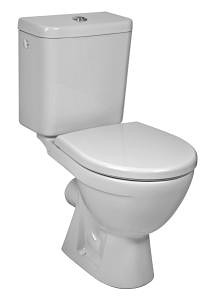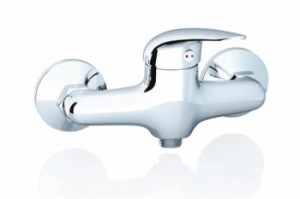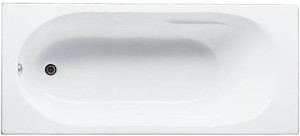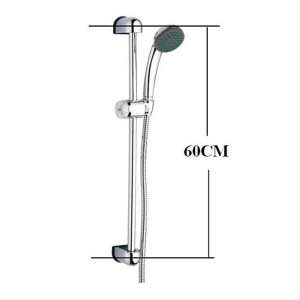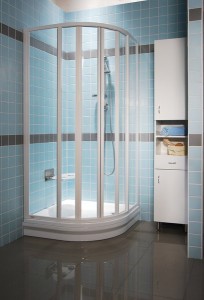Approximate price for turnkey including VAT Low-energy houses 5 520 000 Kč The house could be also done in a low-energy and a passive standard and in a system of a wood-building. On your request, we prepare a price offer for you.
The modern two-storey house on the size of the housing unit 5 bedroom apartment is suitable for 4-member family. The house is spacious and its features will satisfy even the most demanding customers. It provides maximum comfort, garage, accessible from the hall, study or guest room and offers excellent connections with nature in a private area, where each room has an exit to a balcony or terrace. The main entrance is from the northeastern part. The house is divided into a common area on the ground floor and a private area upstairs. From the foyer area is accessible technical part of the house including a warehouse with a garage, storage room and guest toilet. It is also accessible from the hall corridor, which houses the staircase. The social part is situated on the south to southwest portion, spacious and modern arranged living room with kitchenette, which is ideal for access to the terrace. Kitchen and dining area is well lit, spacious and airy. The kitchen part is optical separated from living under the stairs skewer and cooking island. Private section offers two rooms and a bedroom with access to the terrace. The corridor is accessible closet and bathroom with toilet. Space corridors and staircases perfectly lit aesthetic and interesting vertical window. The same shape is a window in the dressing room and creates not only comfort in the use of the locker room, but has a distinctive handwriting on the aesthetics of the house. The whole house is designed in modern shapes with a maximum connecting with nature and perfect daylight illumination.
The project contains placing of the house in a parcel of a land, connection to an engineering site, a card of an energy difficulty of the house, fire administration and distribution of the our specialist.
It is possible to pursue the changes in the project documentation.
Adjust and supply all ground plans in English. A description of the rooms and information of the measurements.
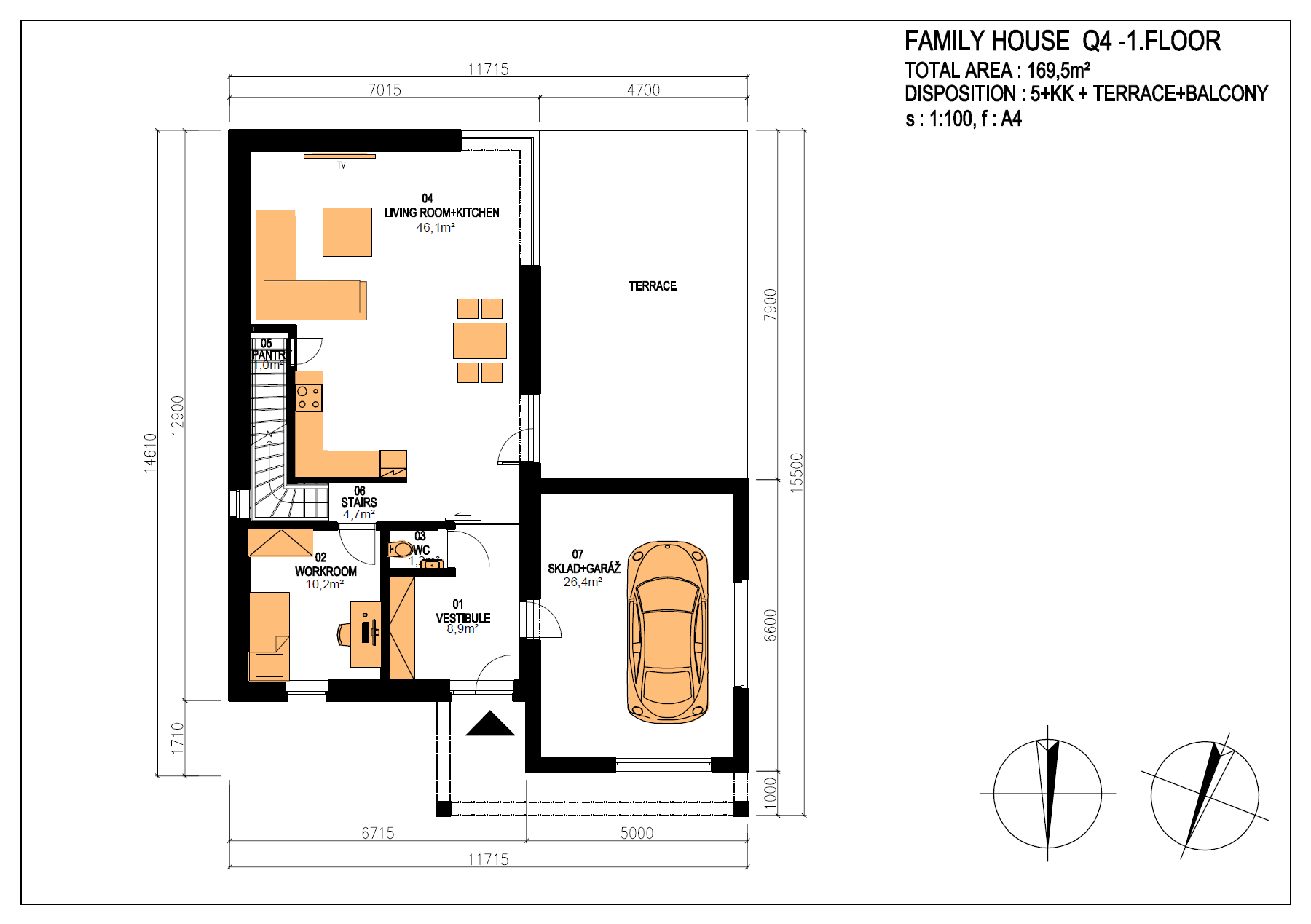
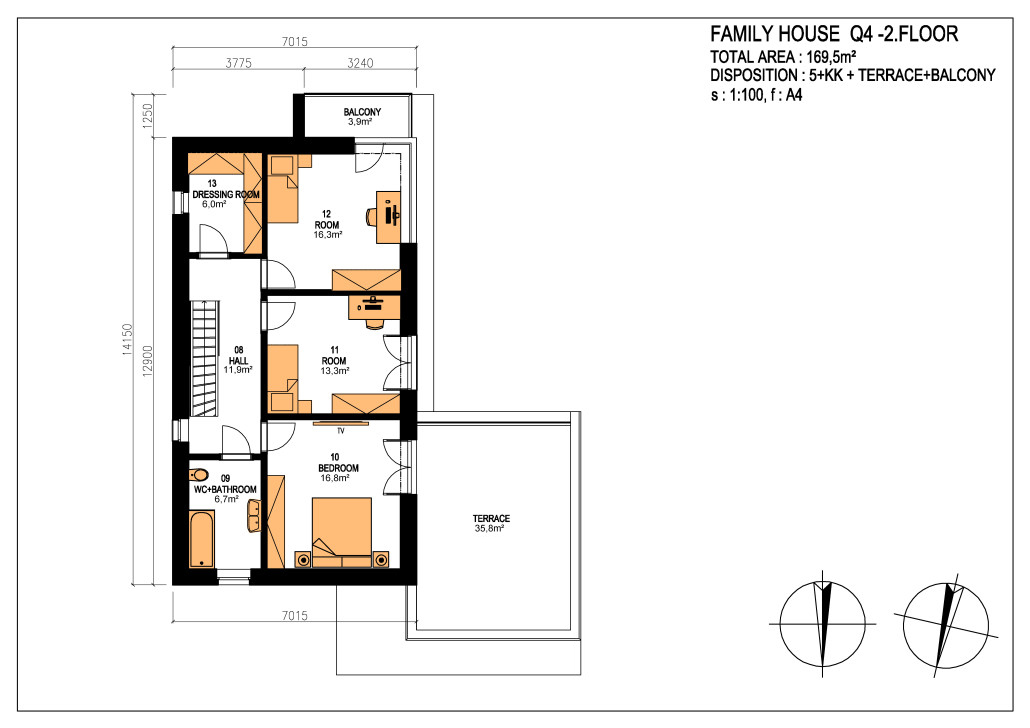
Thank you for your interest in our modern houses. If you want more information or want to schedule an appointment, fill out and send us the form.


