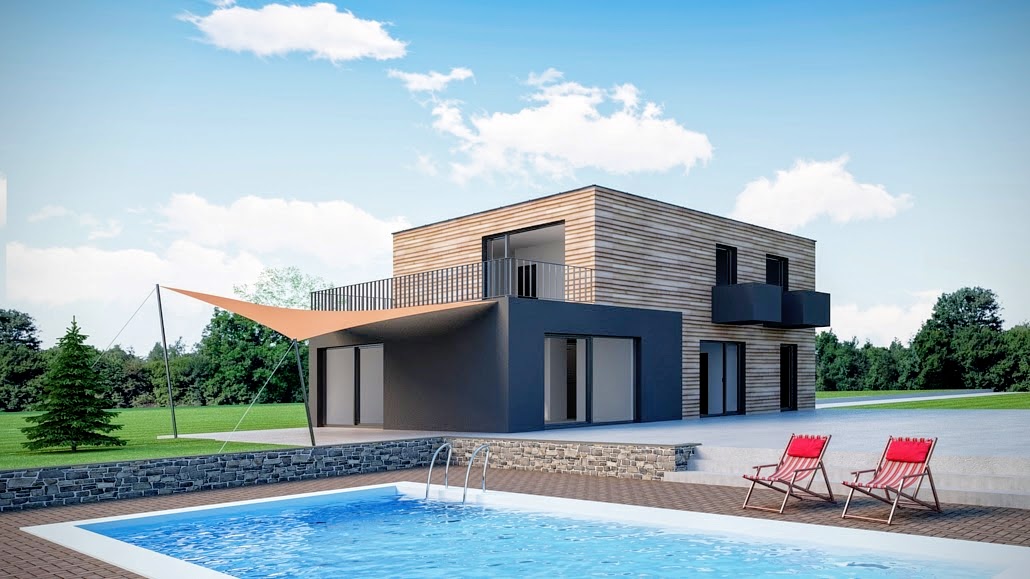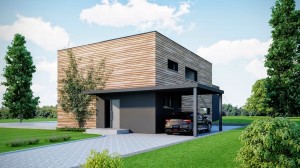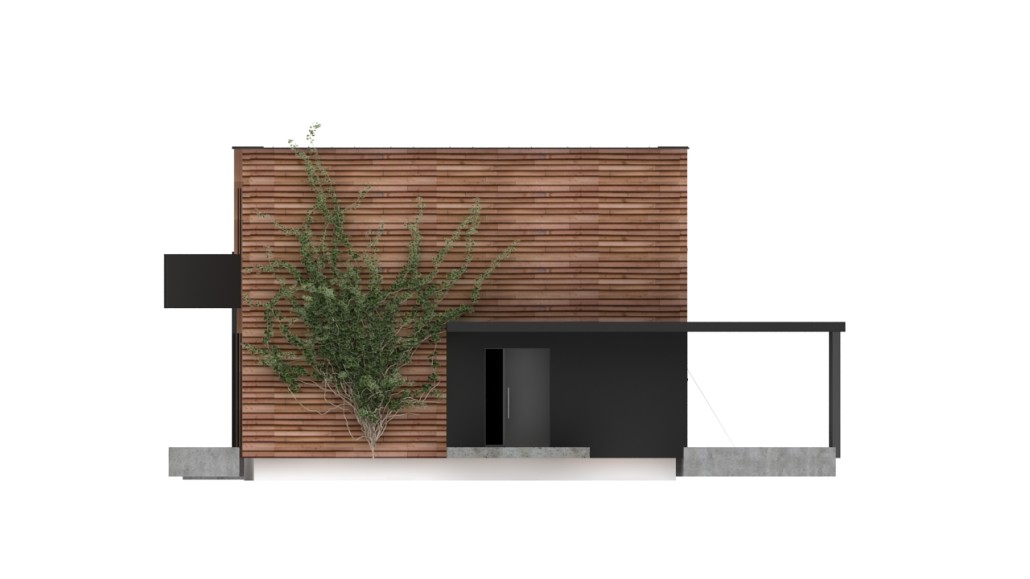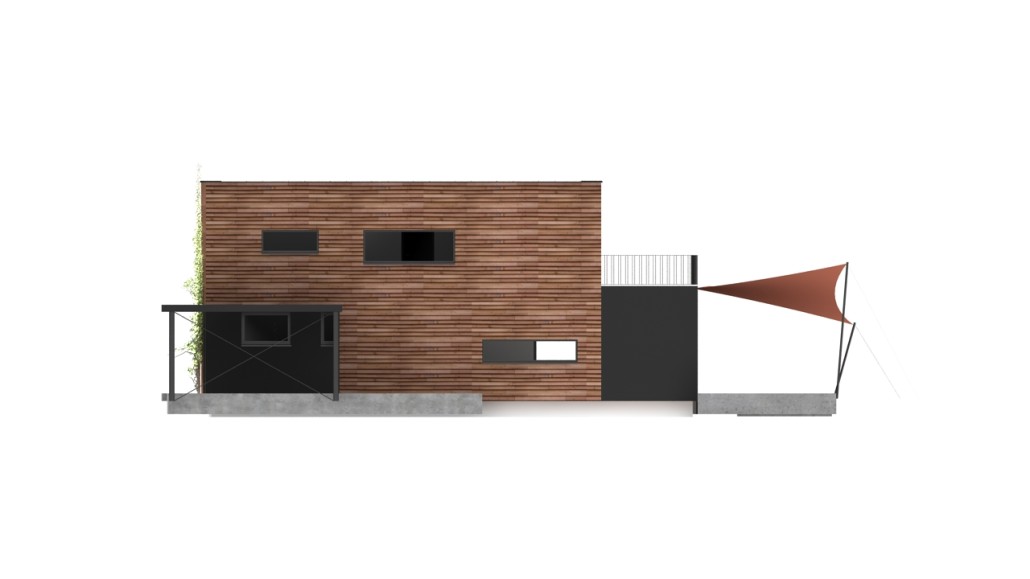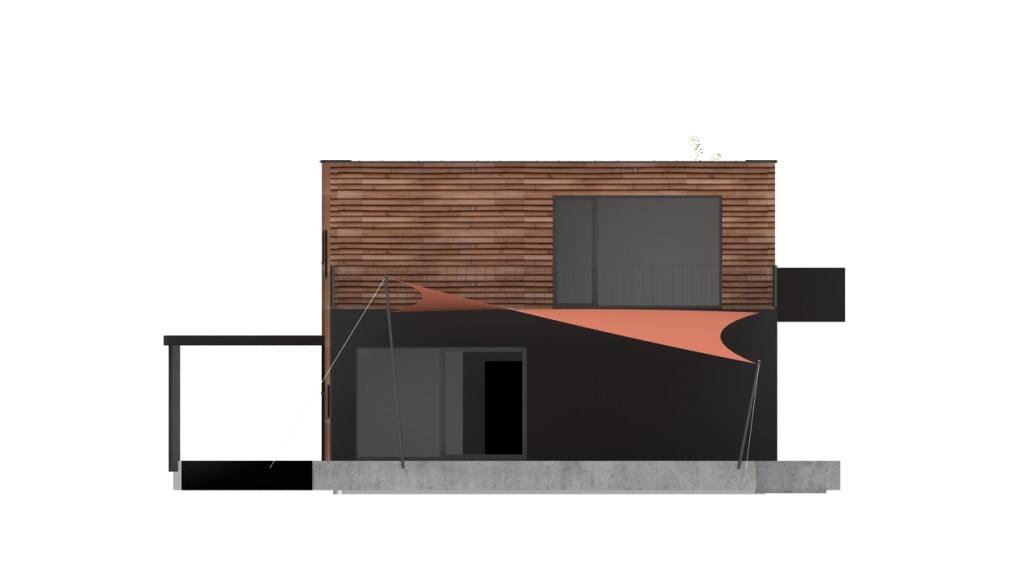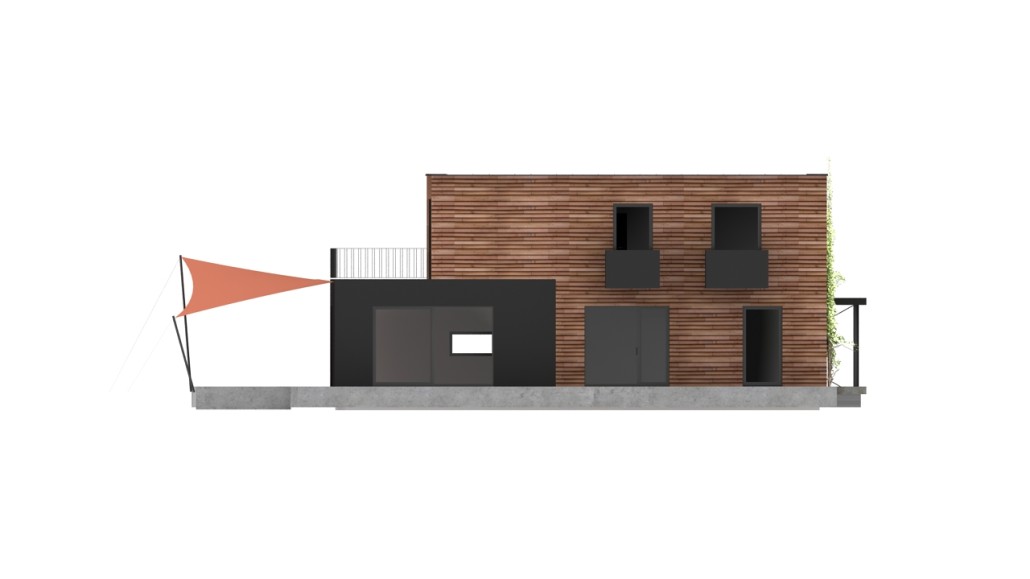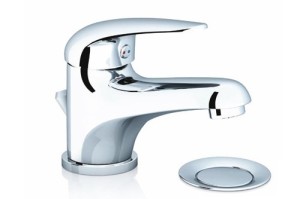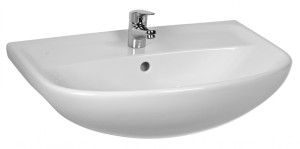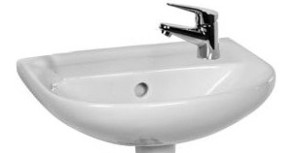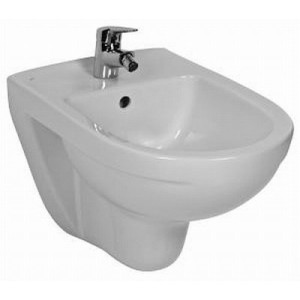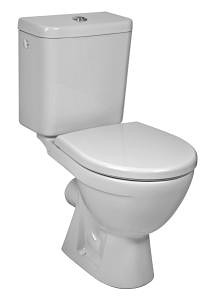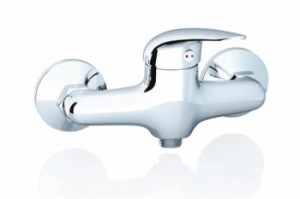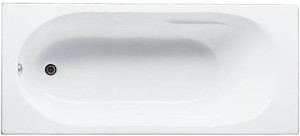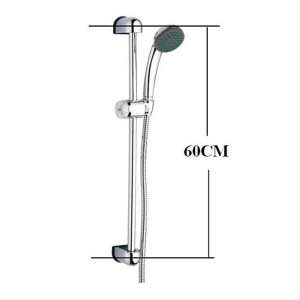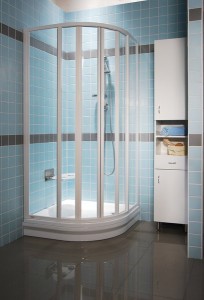Approximate price for turnkey including VAT
Low-energy houses
5 940 000 Kč
- Built up area 134,0 m²
- Usable area 180,0 m²
- Habitable rooms 5+kk
The house could be also done in a low-energy and a passive standard and in a system of a wood-building. On your request, we prepare a price offer for you.
The modern two-storey house about the size of residential units 5 and kitchen corner suitable for use 4-member family. The house is designed as a two-storey building with a flat roof and a covered parking space for one car. While working on the study, emphasis was placed on finding solutions to saving and clean the house, both in terms of its expression as well as the layout and design solutions to offer high quality housing in the form of contact with the garden and orientation to the cardinal. The first floor is designed as a separate apartment. The main entrance is to the vestibule area with wardrobe. From here it is open to a utility room with washing machine and separate wc. Hallway follows the staircase hall where it is accessible to parents' bedroom with a walk-through closet to a private bathroom. From the staircase hall is directly accessible to the main living area, which consists of a kitchen, dining and living area. From this space is accessible outdoor terrace and garden. On the second floor there are two children's bedrooms with balcony, bathroom and a study with sleep guest that got me in contact with the exterior in the form of roof terraces.
The project contains placing of the house in a parcel of a land, connection to an engineering site, a card of an energy difficulty of the house, fire administration and distribution of the our specialist.
It is possible to pursue the changes in the project documentation.
Adjust and supply all ground plans in English. A description of the rooms and information of the measurements.
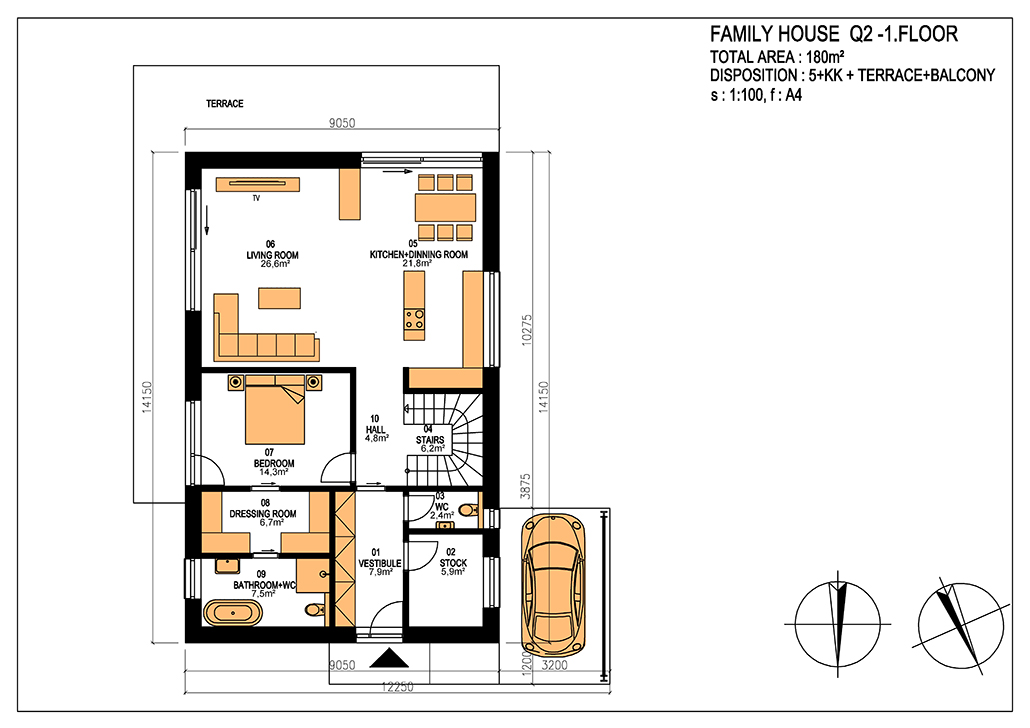
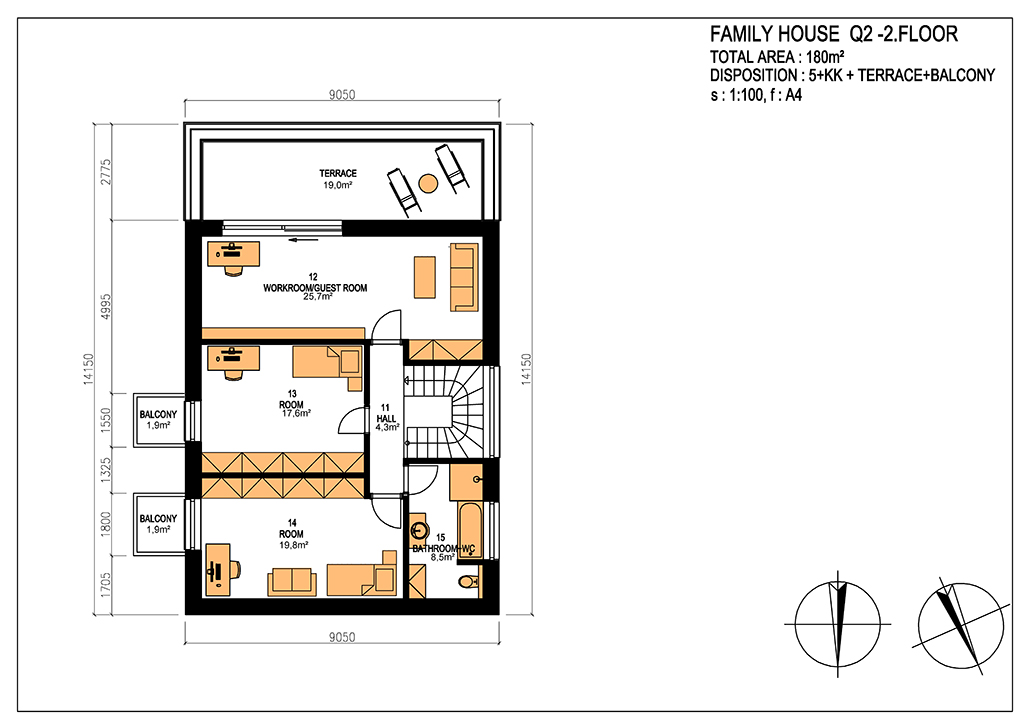
Thank you for your interest in our modern houses. If you want more information or want to schedule an appointment, fill out and send us the form.


