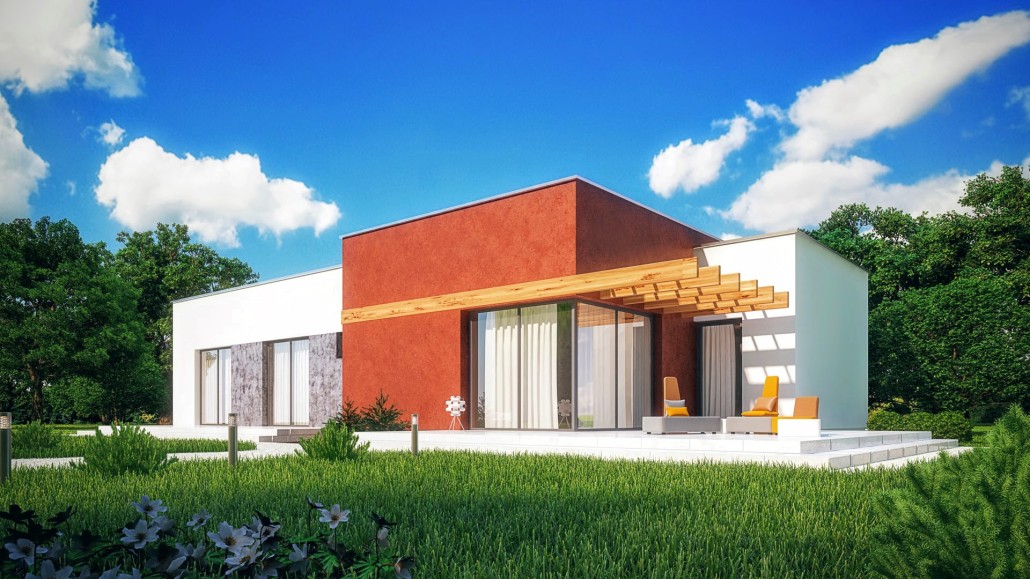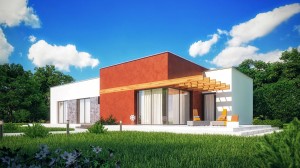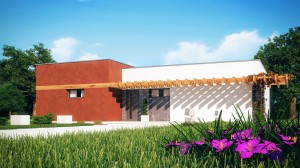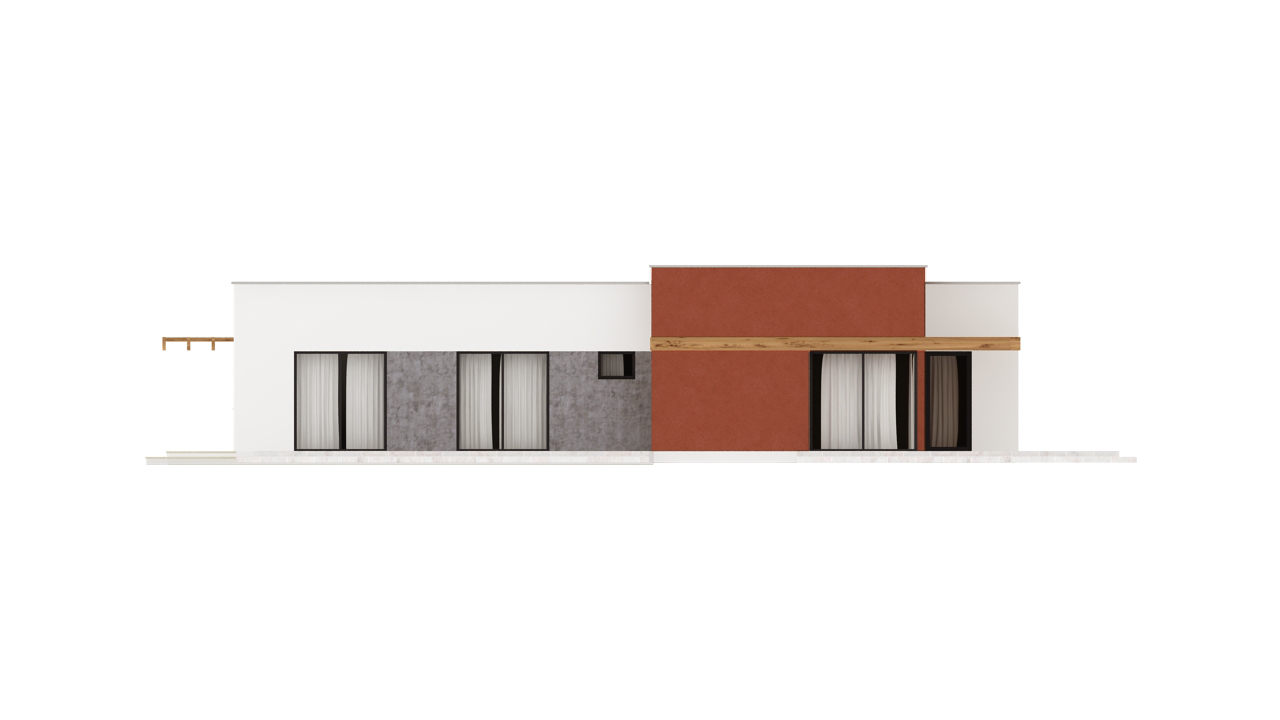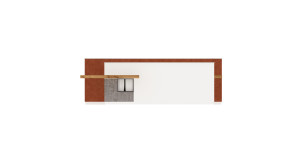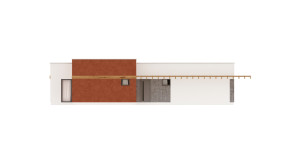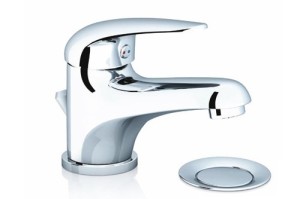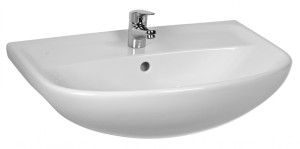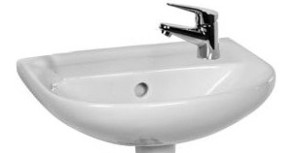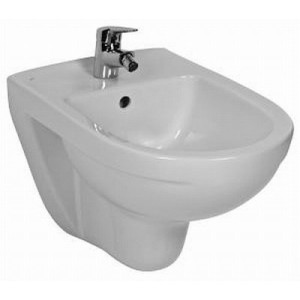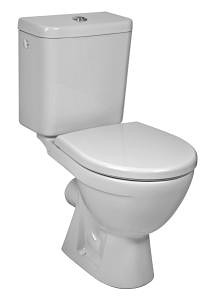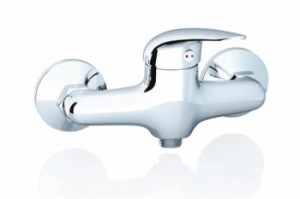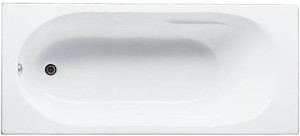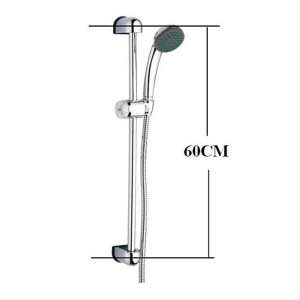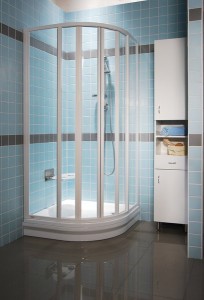Approximate price for turnkey including VAT
Low-energy houses
4 610 000 Kč
- Built up area 164,0 m²
- Usable area 142,0 m²
- Habitable rooms 5+kk
The house could be also done in a low-energy and a passive standard and in a system of a wood-building. On your request, we prepare a price offer for you.
A modern single-storey house (a bungalow), in a size of a housing unit 5 + kk, is appropriate for any family of 4-5 members. The house is interesting ground plan shaped, suitable for people who like to use a home office. An entrance area to the house is covered with an aesthetic wooden pergola with a possibility of overlapping depending on the weather, the seasons and needs. The main entrance is situated on a north into an entry foyer area. From the entry foyer area, there is an accessible study-room with its own toilet. A corridor separates the private and the social parts. The corridor is practical thanks to a sufficient storage space, naturally lighted by roof skylights and is decoratively complemented by the modern glass-blocks below a ceiling in a bathroom. Thus, an entire space looks modern and aesthetically and makes its character and purpose more pleasant. A private part is situated on a west. There is a bedroom with an access to a terrace by a sliding glazed wall and a private bathroom, two spacious children's room and in the middle; there is a spacious bathroom with a toilet lighted by the modern glass-blocks. From a corridor, there is also an accessible utility room. A social part is in an east. A living room has a two-pieced kitchenette and a dining area. The living area is on a south with the access to the terrace through a glazed corner wall which connects the living area with nature. The terrace is covered with a wooden pergola. The kitchen and the living area are visually separated by a rectangular mass in the middle of the living room. It fulfills a dividing, decorative and practical function, since a guest toilet and a pantry for the kitchen are placed there. From the kitchen area, there is designed practical ascent to the terrace. To create a harmony between the kitchen and the living room, there is designed a fireplace.
The project contains placing of the house in a parcel of a land, connection to an engineering site, a card of an energy difficulty of the house, fire administration and distribution of the our specialist.
It is possible to pursue the changes in the project documentation.
Adjust and supply all ground plans in English. A description of the rooms and information of the measurements.
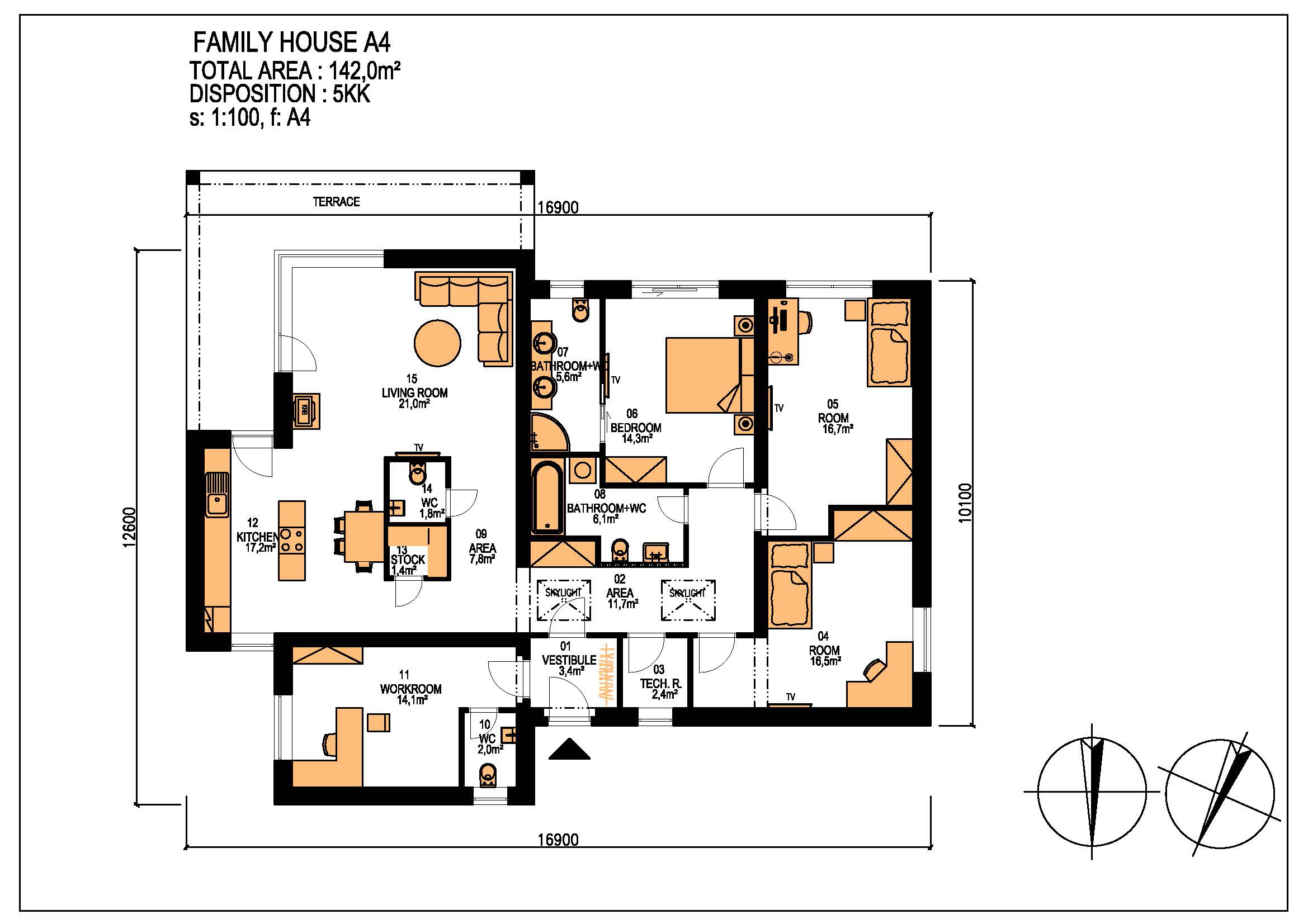
Thank you for your interest in our modern houses. If you want more information or want to schedule an appointment, fill out and send us the form.


