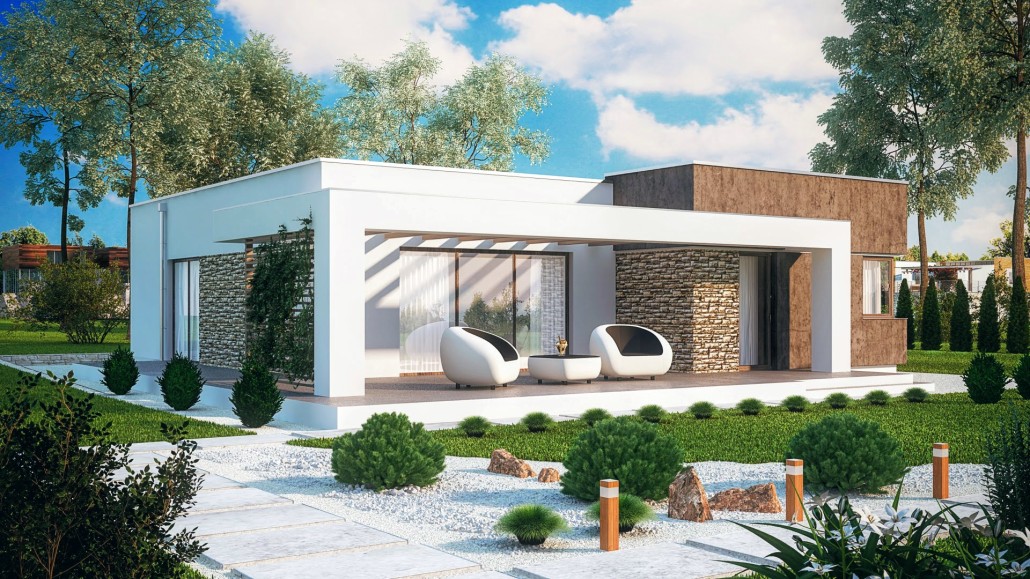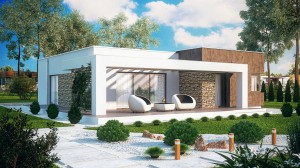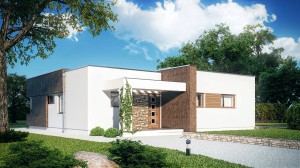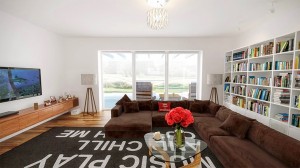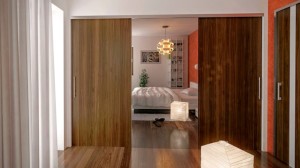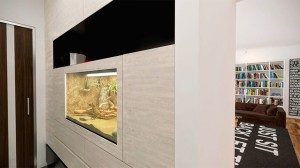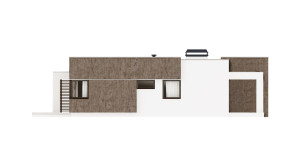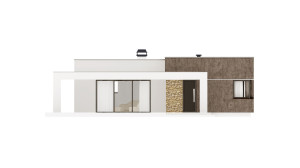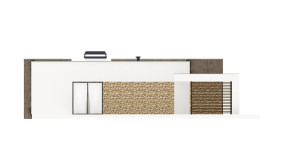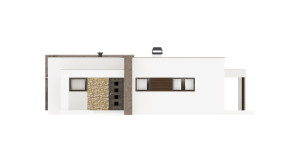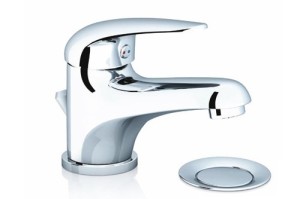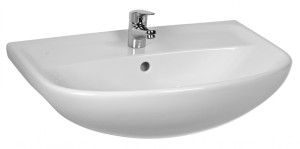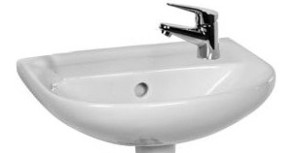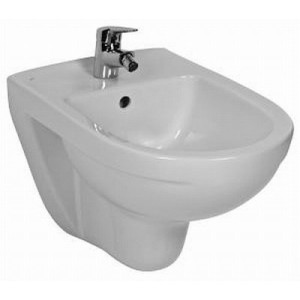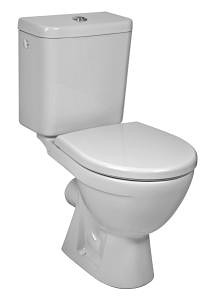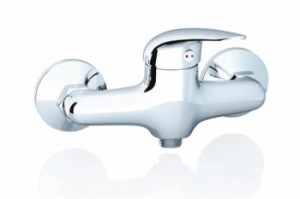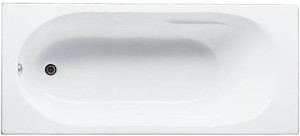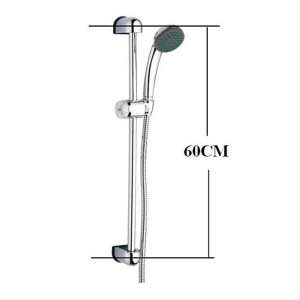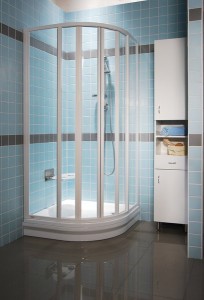Approximate price for turnkey including VAT
Low-energy houses
3 230 000 Kč
- Built up area 122,0 m²
- Usable area 99,6 m²
- Habitable rooms 3+kk
The house could be also done in a low-energy and a passive standard and in a system of a wood-building. On your request, we prepare a price offer for you.
A modern single-storey house (a bungalow), in a size of a housing unit 3 + kk, is suitable for being used by a 3-member family. The house is effectively designed in its layout and even with its lower floor area offers a great comfort. The house is a simple ground plan shaped, despite it is significant due to an above standard roofed terrace that looks inviting for a relax. A main entrance to the house is from a northern side and is practical and adequately covered. An entry foyer is separated from the main part of the house by a glazed wall which sufficiently lightens the entry foyer area and aesthetically sweetens an entrance area. The corridor separates a private and asocial part of the house, it is open, well lighted and there is designed an adequate amount of a storage space. The private part is oriented to an east what makes waking up in a morning more pleasant. Among a children's room and a bedroom, there is a spacious bathroom with a toilet. From the bedroom, there is a possibility of a direct access to the terrace that stretches across a whole south facade and partly a western one. The social part of the house is west oriented. The living room has a kitchenette and a dining area. The kitchenette is in a northern part of the room and the living area is visually separated by a decorative circular pillar and a girder. The kitchenette is two-pieced, with enough space and with a practical access to the terrace without need to cross a southern part of the living. A dining room connects on the kitchenette, it is large enough and positioned between a glazed wall and a fireplace. The living room offers the visual advantages, practicality, and an excellent interconnection with nature by the glazed sliding walls and also harmony via sitting at the fireplace.
The project contains placing of the house in a parcel of a land, connection to an engineering site, a card of an energy difficulty of the house, fire administration and distribution of the our specialist.
It is possible to pursue the changes in the project documentation.
Adjust and supply all ground plans in English. A description of the rooms and information of the measurements.
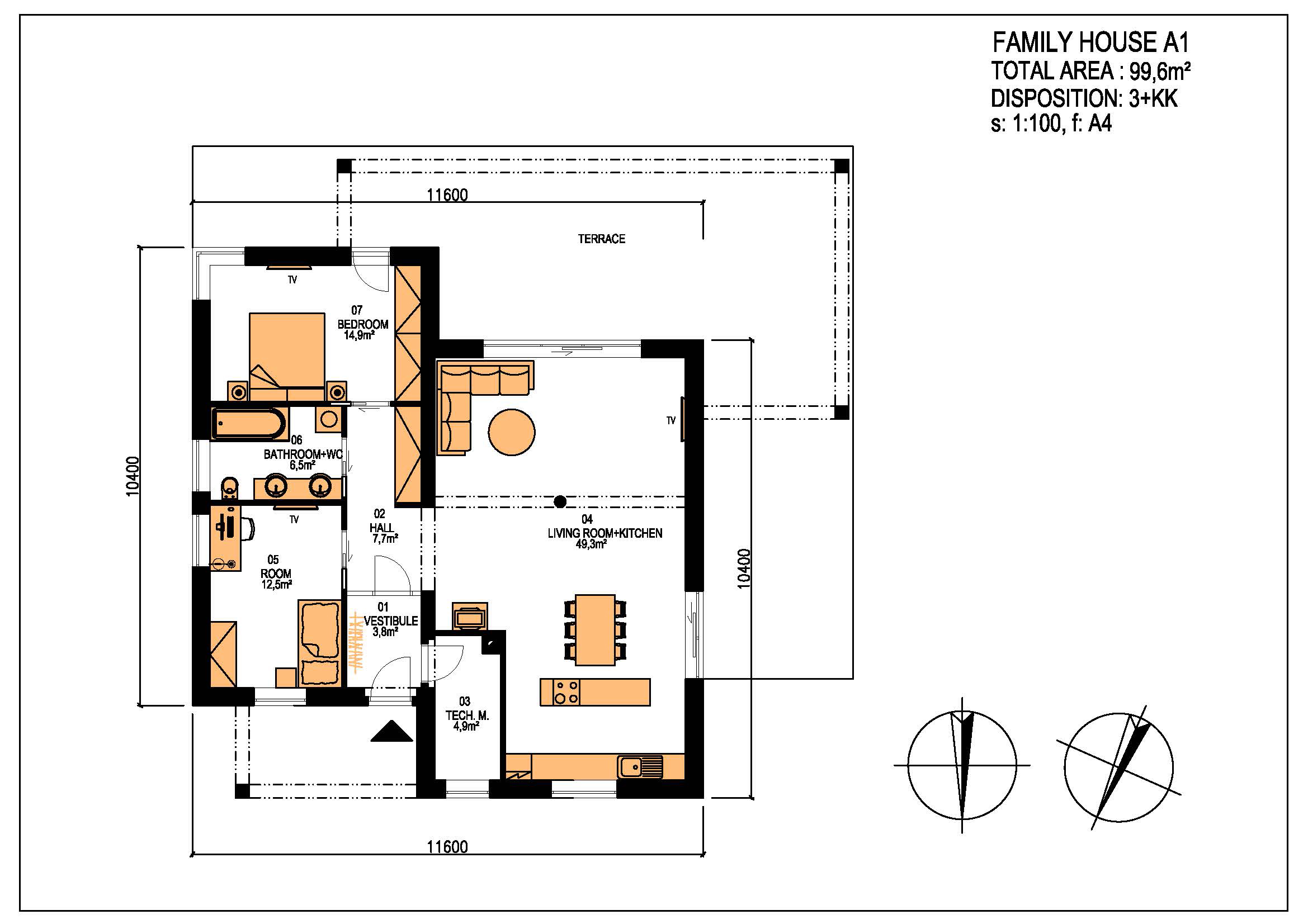
Thank you for your interest in our modern houses. If you want more information or want to schedule an appointment, fill out and send us the form.


