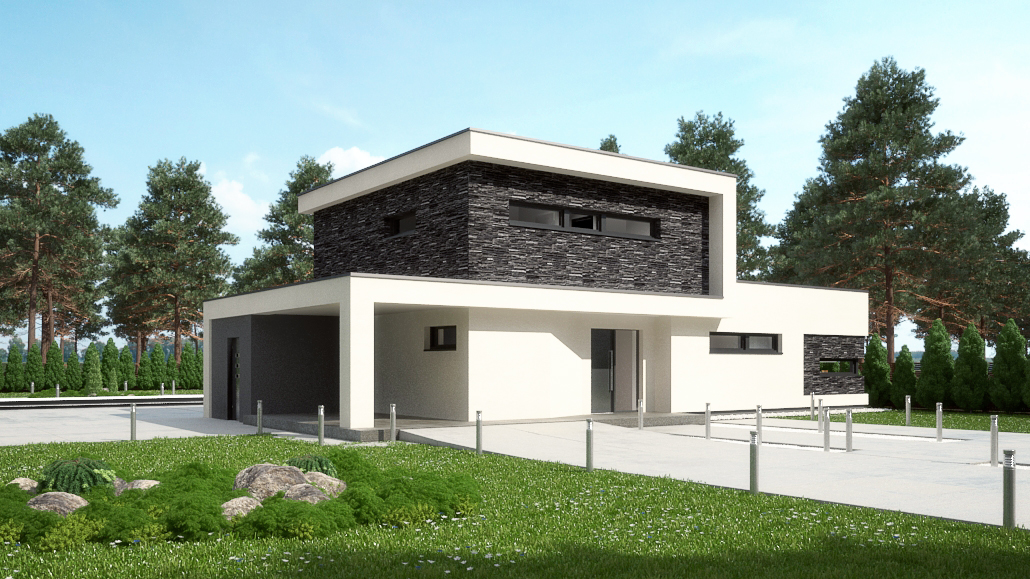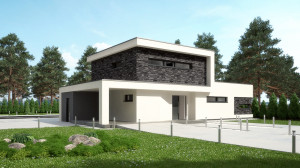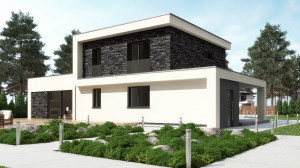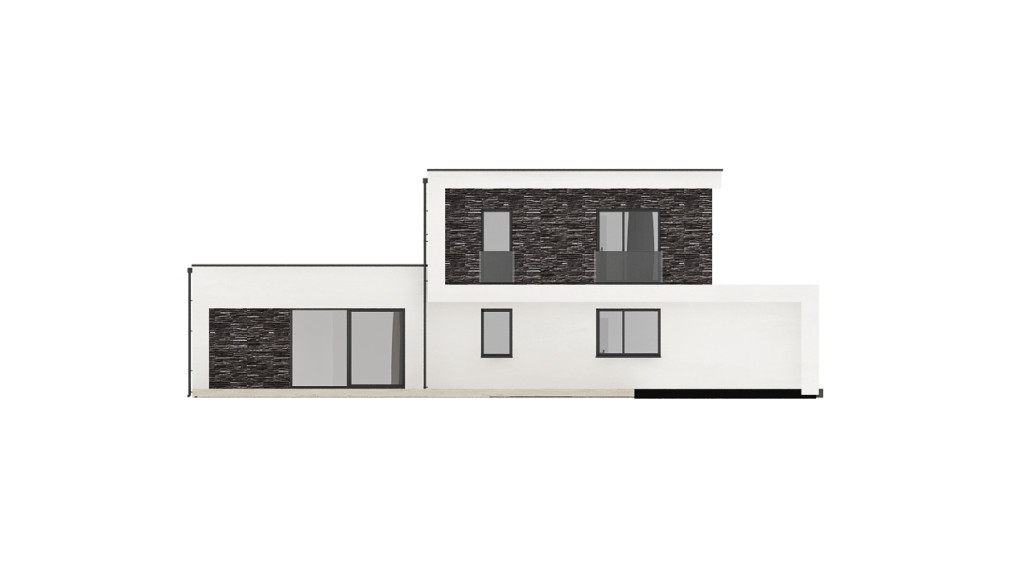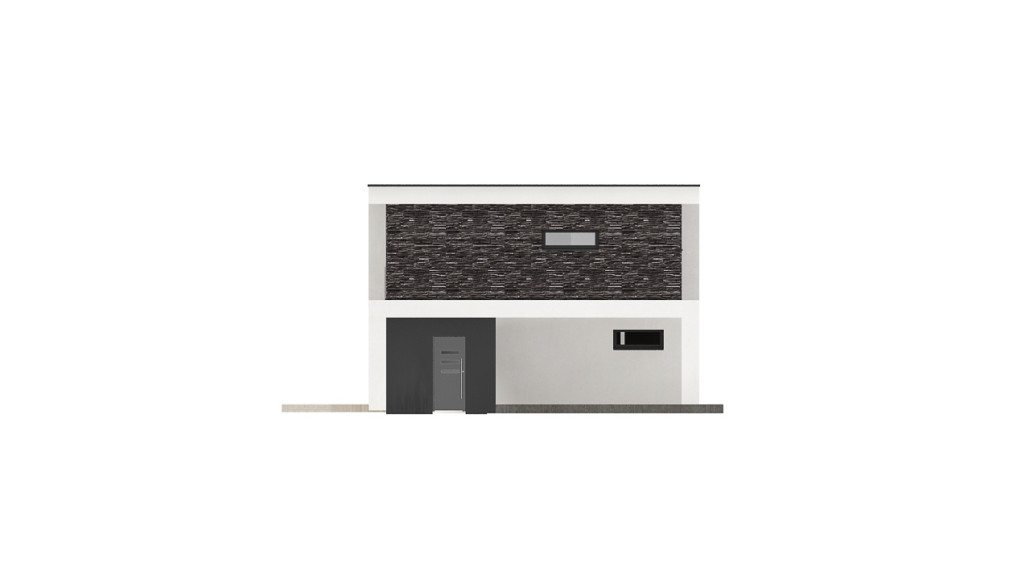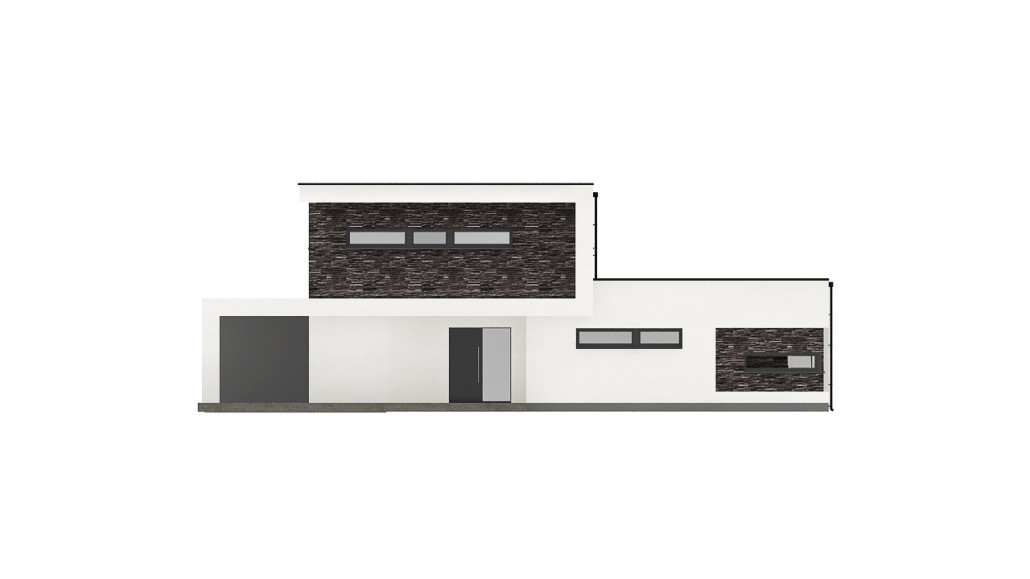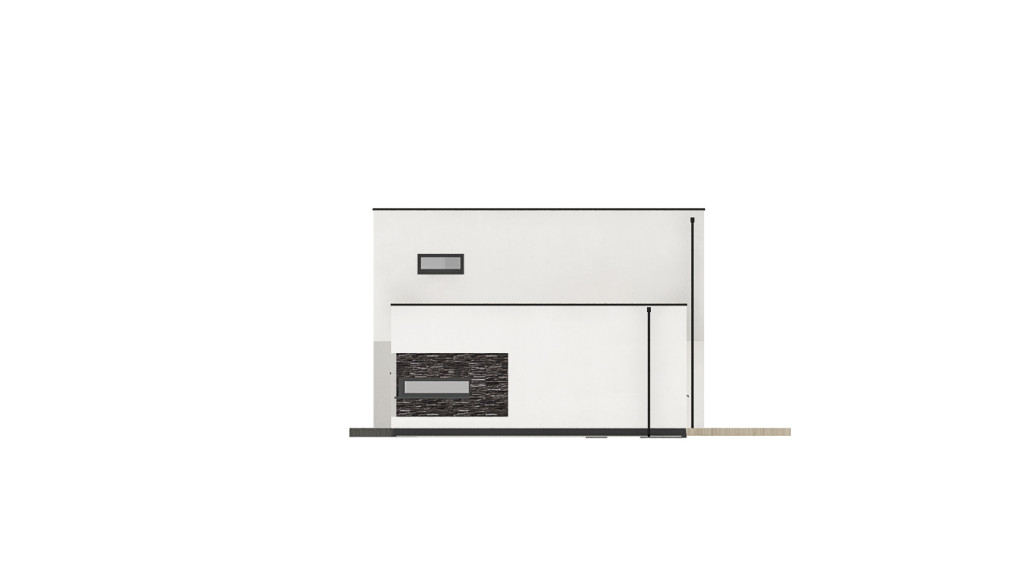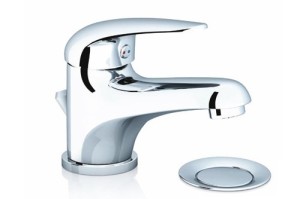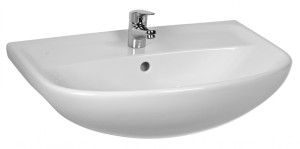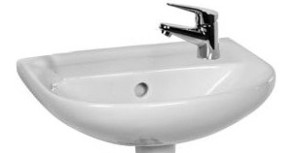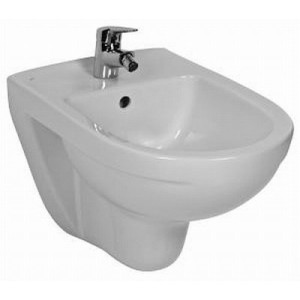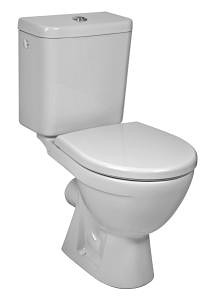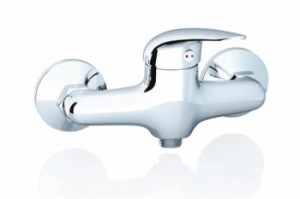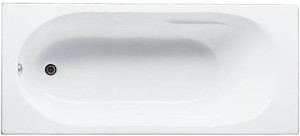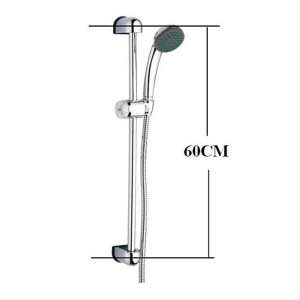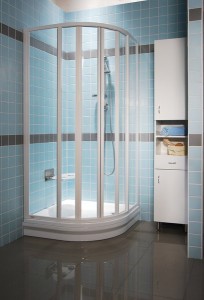Approximate price for turnkey including VAT
Low-energy houses
4 870 000 Kč
- Built up area 146,1 m²
- Usable area 150,4 m²
- Habitable rooms 5+kk
The house could be also done in a low-energy and a passive standard and in a system of a wood-building. On your request, we prepare a price offer for you.
The modern two-storey Dom sized residential units 5 bedroom apartment is suitable for 5-membered family.
The goal was to design a house which will minimize communication facilities to house the area most efficiently distributed into living rooms. Therefore, in the family house staircase hall but not a hallway that accesses flight of stairs to the second floor. The ground floor is designed as a separate apartment. To object enters from the north through the hall, which is equipped with a wardrobe. The hall is accessible utility room and hallway that connects the remaining spaces and the flight of stairs. The first room from the staircase is the office, followed by a parents' bedroom with built-in wardrobe. Compared accessible bathroom, which includes a toilet. The hallway leads into the main living area, which is logically divided into different zones - living area, dining area and kitchenette of which is accessible to a separate pantry. Mass shaping the building permits in this part of the higher ground clearance. All residential rooms on the ground floor facing south and allow access to the garden. On the second floor is nachádzyjú two separate children's room also facing south and overlooking the garden, toilet, bathroom and storage. Another house features an outdoor covered garage and garden store.
The project contains placing of the house in a parcel of a land, connection to an engineering site, a card of an energy difficulty of the house, fire administration and distribution of the our specialist.
It is possible to pursue the changes in the project documentation.
Adjust and supply all ground plans in English. A description of the rooms and information of the measurements.


Thank you for your interest in our modern houses. If you want more information or want to schedule an appointment, fill out and send us the form.


